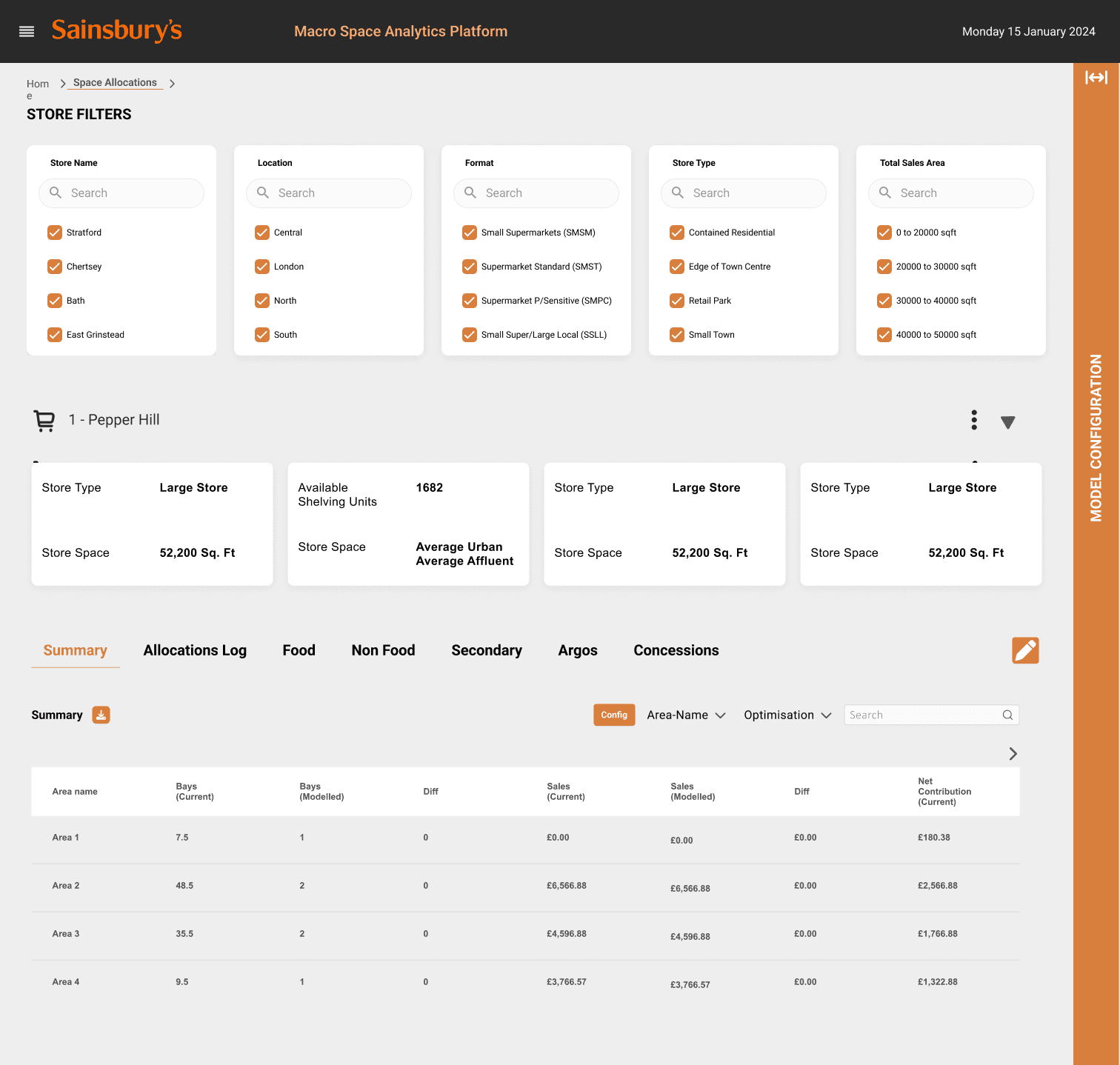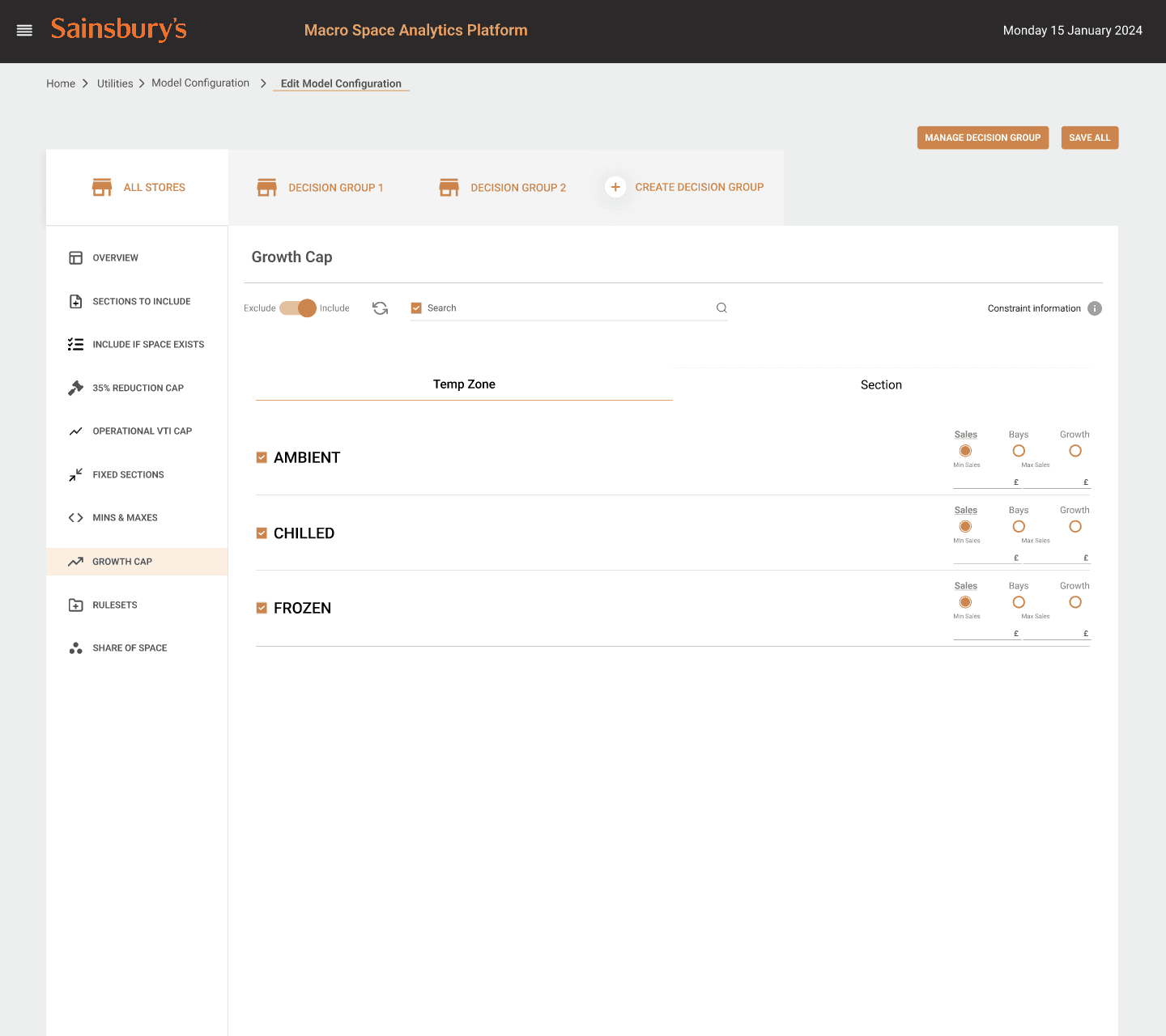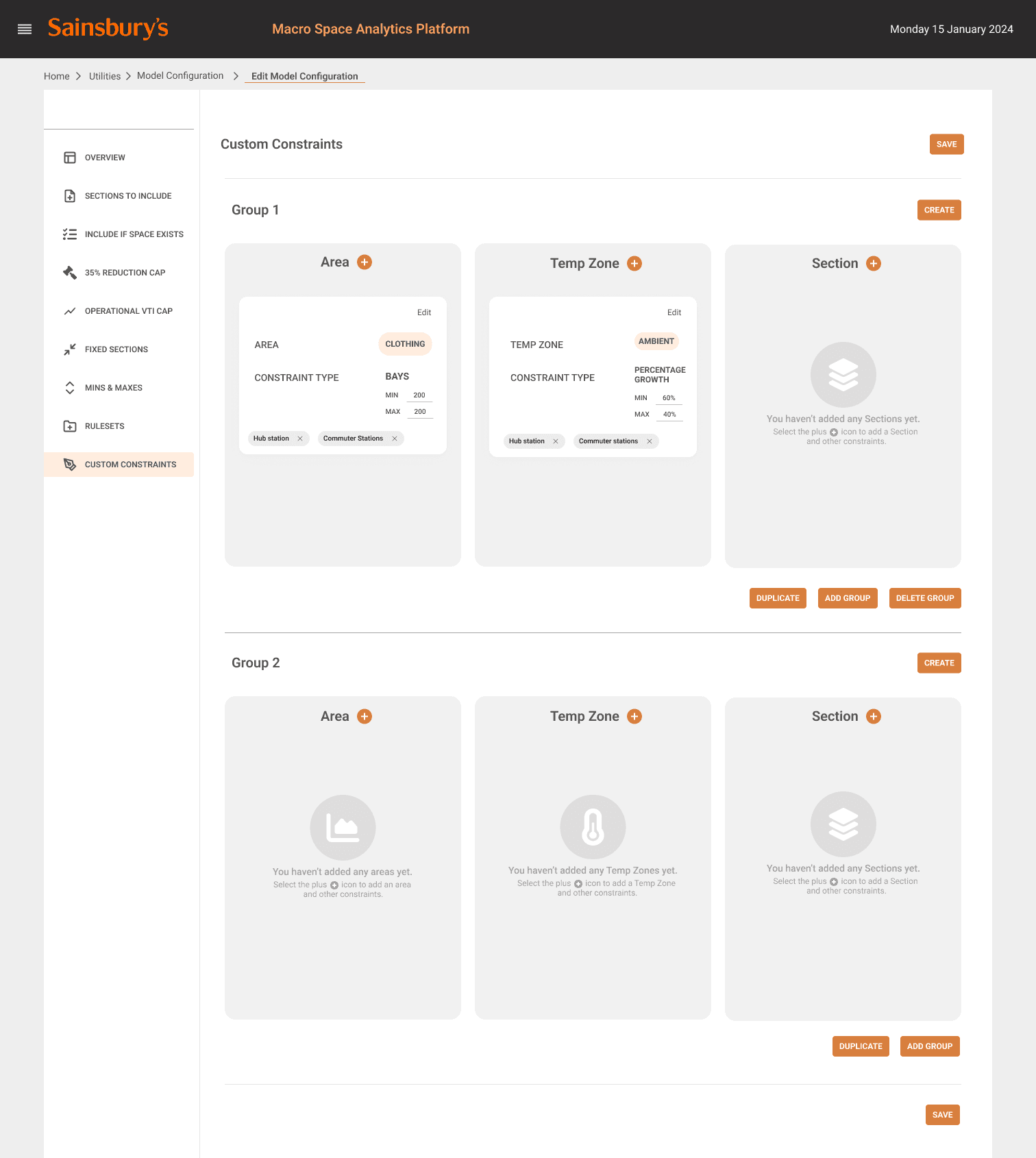Macrospace planning platform
Optimising store space planning with Sainsbury's
The Sainsbury’s macrospace team want to design and build a set of constraints within the current space planning tool, MSAP. These constraints maximise the end user’s ability to model commercial objectives and reduce the manual steps currently involved.
Timeline
Nov 23 - present. From initial scoping through to low-high designs whilst working on multiple other projects
Background
Veri app focuses heavily on meal logging, and therefore making the meal logging experience as seamless as possible is important for the overall experience of the product.
Traditional meal logging is usually based on manual text input which requires time and energy, and can become an annoying task to complete multiple times during the day.
This category details the step-by-step approach taken during the project, including research, planning, design, development, testing, and optimization phases.
Research & Planning
For a month, we have engaged in scoping sessions to determine and agree on the necessary features required to satisfy the business requirements of the end users. This consisted of Business process mapping workshops, pain point mapping and regular feedback sessions
Design & Prototyping
The insights produced from the scoping sessions and the features led to the creation of wireframes, user interfaces and interactive prototypes. Iteratively refined designs based on user feedback to enhance usability and visual appeal.
Implementation
Leveraged agile development methodologies to build the new features from the ground up. Prioritized feature development based on user feedback and technical feasibility.
Testing & Optimization
Conducted rigorous UAT testing across various devices and platforms to ensure compatibility and performance. Gathered user feedback and iteratively optimized the web app based.
For each pain point we developed solution that could seamlessly implemented into the current web app and optimises the existing user journey.
Custom Contraints
Currently, the user can set constraints (setting a growth cap, reduction cap etc) across all stores within a specific configuration. Custom Constraints gives the user a level of customisation that allows them to add constraints within the model configuration to a specific cluster of stores and for different temperature and section zones within those stores.
Rulesets
This feature also sits within the model configuration, and its function is to allow the user to set the sqft and number of bays. We have ensured the individual bays and sqft are editable within the page without the need for an additional modal.
Space Allocations and Red Penning
Maximising space within the red-penning modal by making the information cards collapsable. Adding an upload button so the user upload the store sizes they want to model and the ability to edit stores sizes.
The outcomes and achievements of the project are highlighted below.
Increased Efficiency
With more customisation, users report significant time savings and improved model outcomes, efficiency making it easier to hit commercial objectives.
Growing User Base
The implemented features allowed for more macrospace planners looking after specific product types to to model efficiently.
If you found this project interesting and would like a more detailed case study feel to contact me here!






